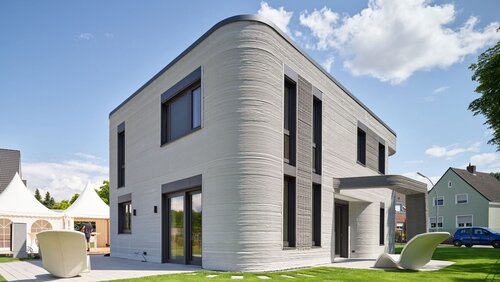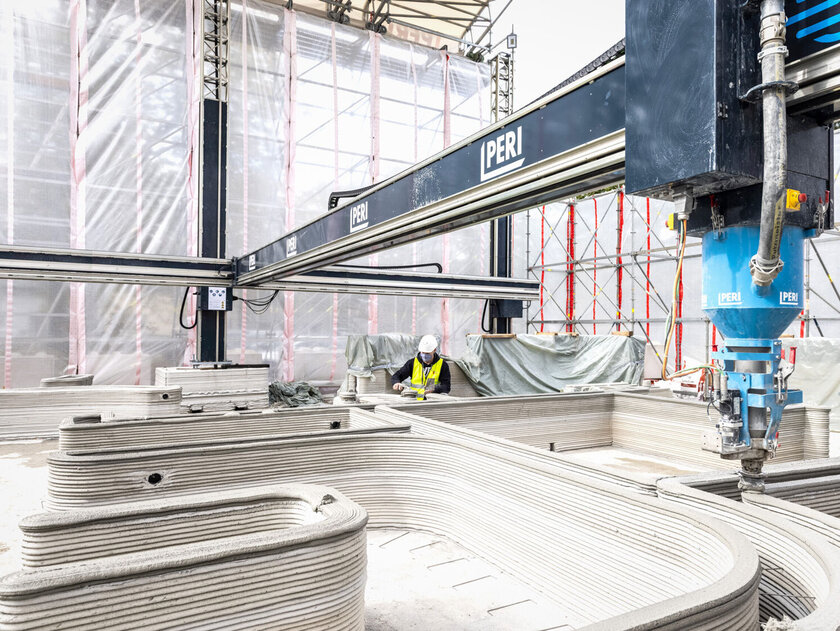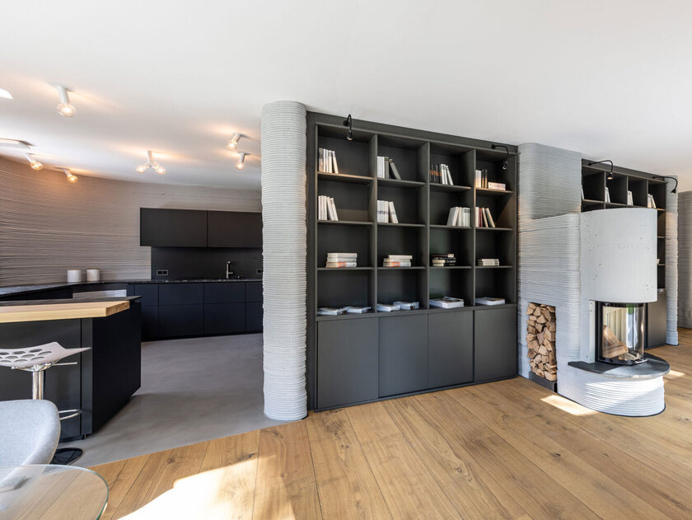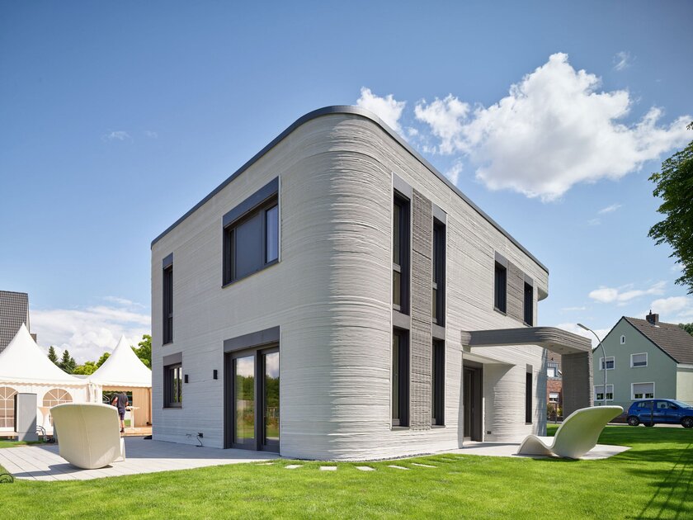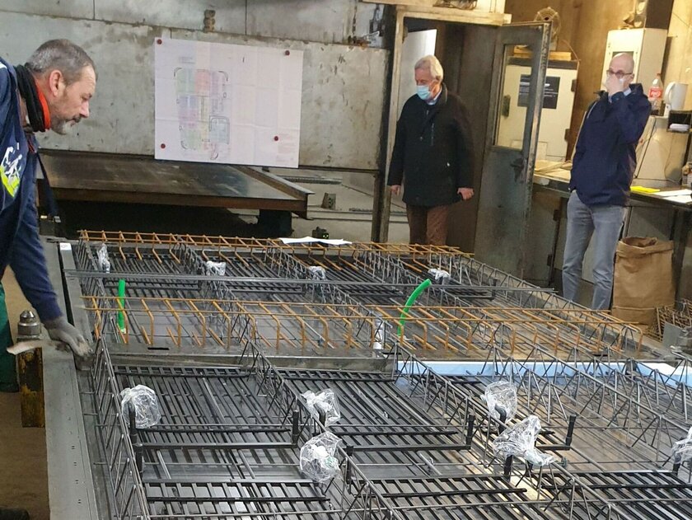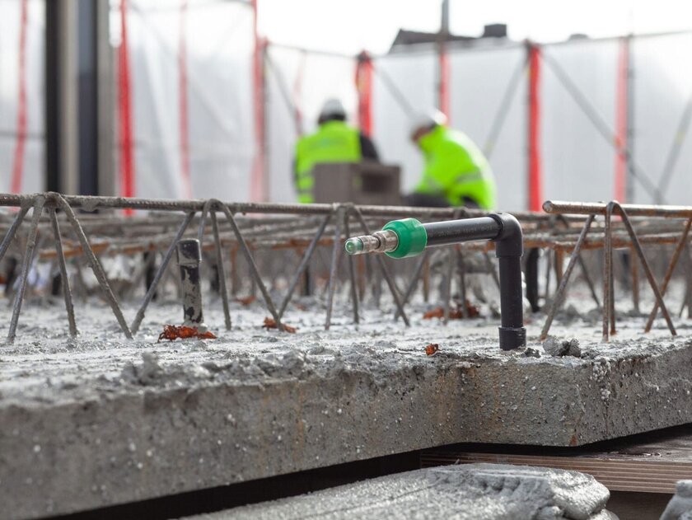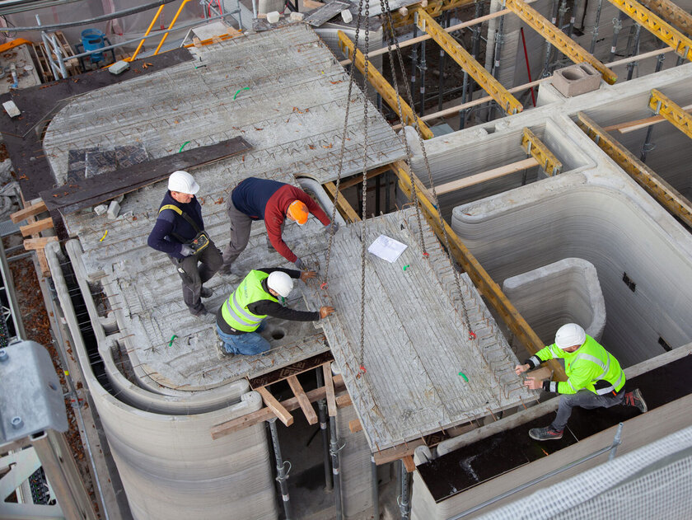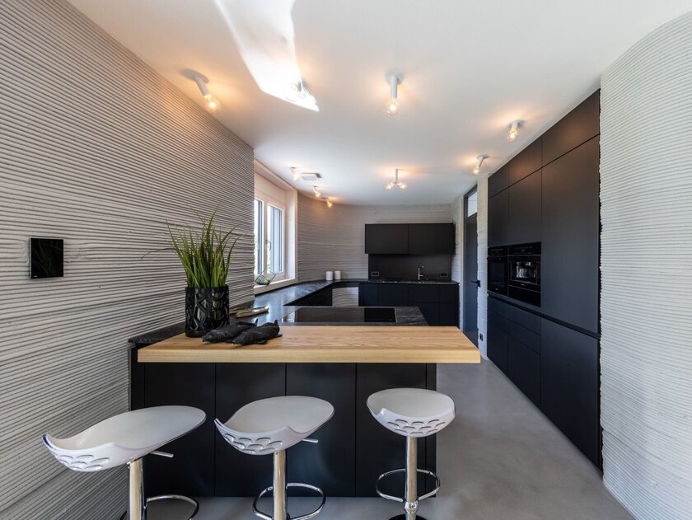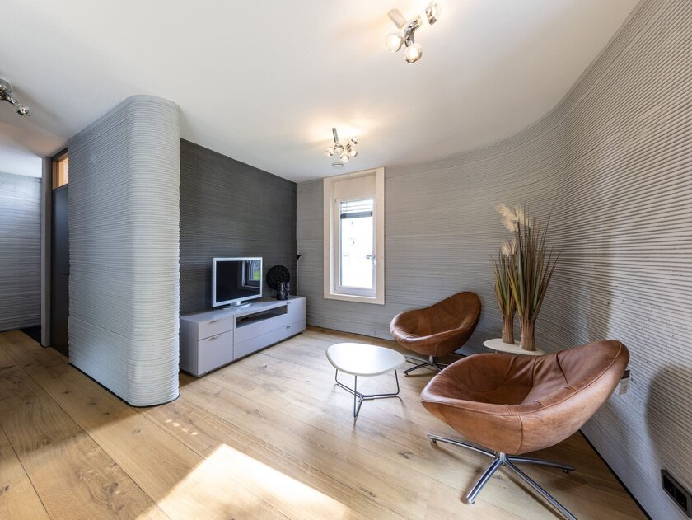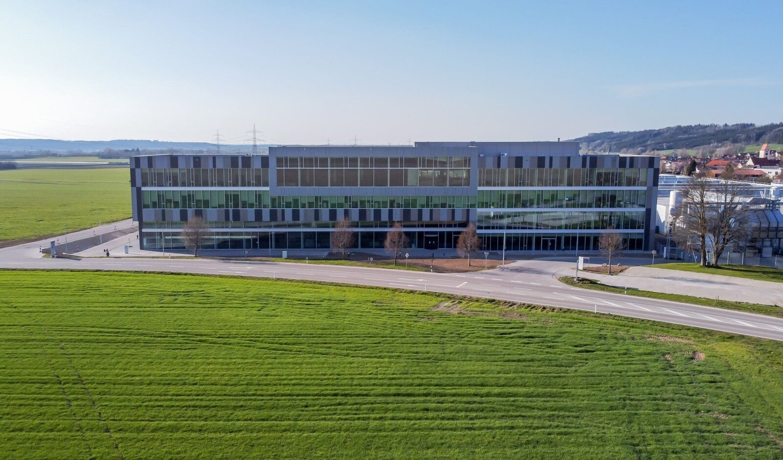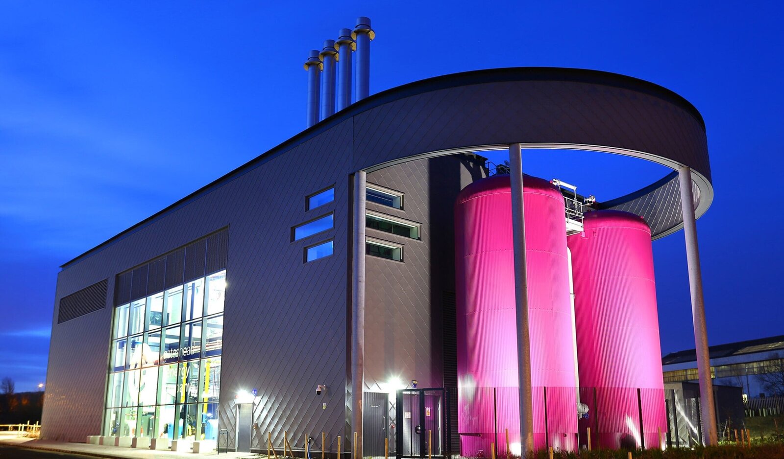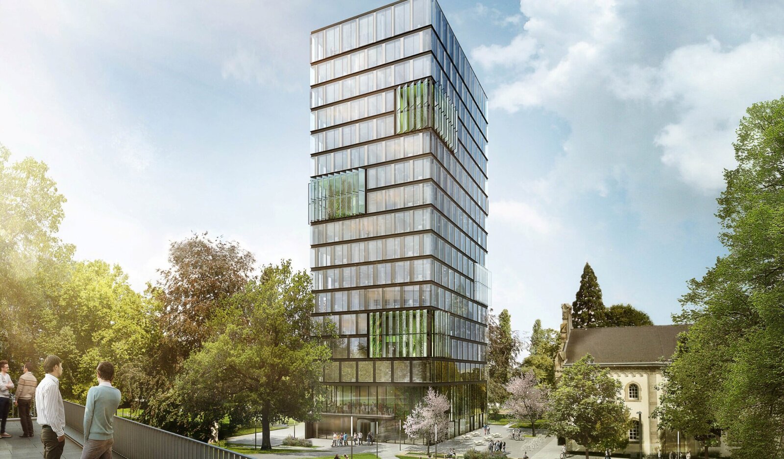Surface heating and cooling system from aquatherm provides suitable air conditioning in Germany’s first 3D-printed residential building – Probably the most innovative residential building in Germany at present has been built in Beckum in North Rhine-Westphalia: The two-story single-family house with around 160 square meters of living space was not built using conventional construction methods, but printed by a 3D concrete printer, making it the first of its kind in Germany. The project, which received 200,000 euros in funding from the state of North Rhine-Westphalia as part of its “Innovative Building” support programme, was to be supplemented with innovative building technology. Therefore, it was decided to use a special surface heating and cooling system that provides the appropriate air conditioning for the building.
The building was printed by Peri GmbH. A gantry printer was used: the print head moves along three axes on a permanently installed metal frame. The printer was operated by only two people, the print head and the print results were monitored by camera. For one square meter of wall the printer needed about 5 minutes. The construction of the house consists of three-shell walls, which were filled with insulating mass. During the printing process, the printer already took into account the lines and connections to be laid later. This innovative technology not only saves a considerable amount of time compared to conventional construction methods, but also significantly reduces the consumption of resources. For example, the precise placement of the pressure mortar can reduce the amount of material used for the walls by up to 50% compared to other solid wall constructions. In addition, this technology opens up greater freedom in building design. The building was planned by MENSE-KORTE ingenieure+architekten from Beckum, the client is Hous3Druck UG.
Pipe registers integrated close to the surface in prefabricated ceilings
The ceiling of the house was made of precast concrete elements and produced at B. Lütkenhaus GmbH in Dülmen. This is part of the Syspro Group Betonbauteile e.V., an association of innovative companies in the precast industry to form a quality community. “Our member companies manufacture in a resource-saving manner by means of fully automated and optimised production processes using the latest plant technology,” knows Syspro Managing Director Dr Thomas Kranzler. “In conjunction with the constant optimisation of raw material use and concrete formulations, this results in building components that more than meet all requirements not only in terms of statics and building physics, but also in terms of appearance and sustainability.” This is also the case with the Syspro climate control ceiling used in the 3D house, which is a precast concrete slab with a statically contributing in-situ concrete supplement. The special feature: The installation of the surface heating and cooling system aquatherm black from aquatherm was carried out close to the surface between the lattice girders directly on the lower reinforcement layer of the element slabs. With the result that the heating/cooling coils are protected from site damage after the element slabs have been concreted. In this way, a thermally activated building element is created, as the panel heating and cooling system enables a pleasant, even climate without convection and draughts, and complete freedom in the design of open and modern rooms.
Made of corrosion-resistant plastic polypropylene, the registers do not heat the air, but the objects, the floor, the walls, the furniture – everything in the rooms. For this purpose, the system is installed in the ceiling and gently heats it to surface temperatures of up to 26 °C. The energy is now released into the room as heat radiation. Where the heat radiation hits objects, they are heated. The measured air temperature with this type of heating can be about 3°C lower than with convection heaters due to the uniform heat radiation of the room enclosing surfaces – the thermometer shows 20°C and it feels like 23°C. This promotes well-being and also saves around 18% energy.
Installation in the ceiling also offers systemic advantages for passive cooling: Unlike conventional air conditioning systems, which extract heat from the room through ventilation operation with air movement, climate ceilings mainly dissipate the cooling load from the room by means of radiation. With the exception of the partly hygienically necessary air exchange through this process, draughts are excluded or reduced to a minimum.
High heating and cooling capacities
Due to the small laying distance of the register pipes and the thus achieved square meter related high surface density of the aquatherm black, the system can be operated with lower flow temperatures than conventional heating or higher flow temperatures than other cooling systems and in connection with its fast reactivity enables a particularly efficient and energy-saving operation under changing conditions. The highly efficient split air/water heat pump (Coefficient of Performance up to 5.0 – according to EN 14511 at A7/W35 °C) used in the 3D house with low flow temperatures offers perfect conditions for the heating/cooling system.
aquatherm black was produced according to customer requirements in sizes from 24 cm x 60 cm up to 48 cm x 500 cm in the main factory of the aquatherm group of companies in Attendorn, South Westphalia. A total of 97.4 m² of register was used. This corresponds to an occupancy in the building of around 60 percent and thus a low occupancy area, which is nevertheless sufficient to heat and cool the building effectively. The registers were already equipped with an optical leakage control system at the factory. Thus, at the Lütkenhaus company, they only had to be inserted into the prefabricated slabs to be cast. The registers were specially arranged in the filigree ceilings so that a drilling depth of around 2.5 cm could be guaranteed for later installation options. This allows for easy attachment of, for example, lamps or C-profiles of drywall. “Due to the functional design of the aquatherm black with low installation distance and harp-shaped structure, the thermal energy can be transferred evenly and efficiently in heating as well as cooling mode, so that high heating and cooling capacities with low pressure loss can be achieved. As a result, the heat and cold can be distributed evenly. Thus, in combination with the low pressure loss of the system, we achieve high heating and cooling capacities”, explains Anastasios Barbas, Chief Product Officer of aquatherm. Later on at the construction site the single prefabricated ceiling elements only had to be connected with each other, the connection of the aquatherm black registers was carried out by Heinrich Kriener GmbH & Co. KG from Beckum.
