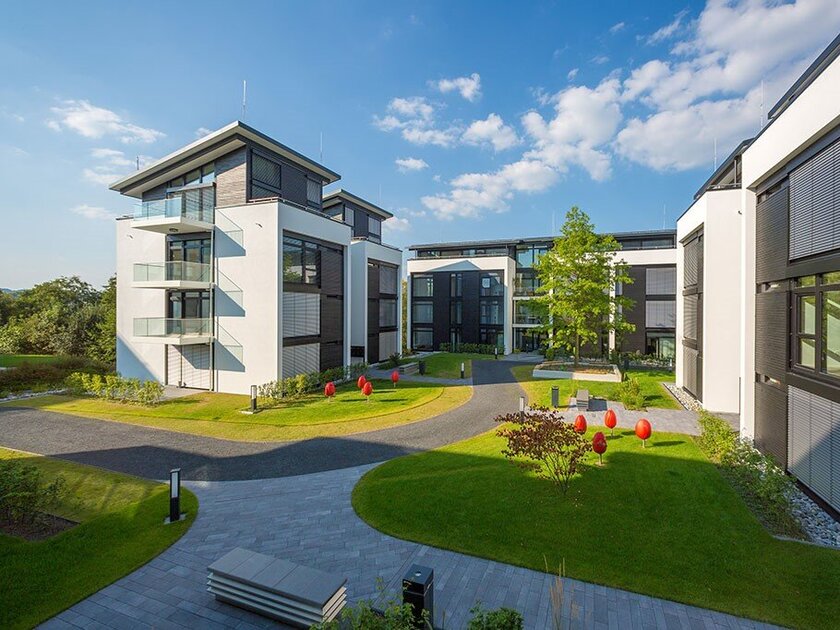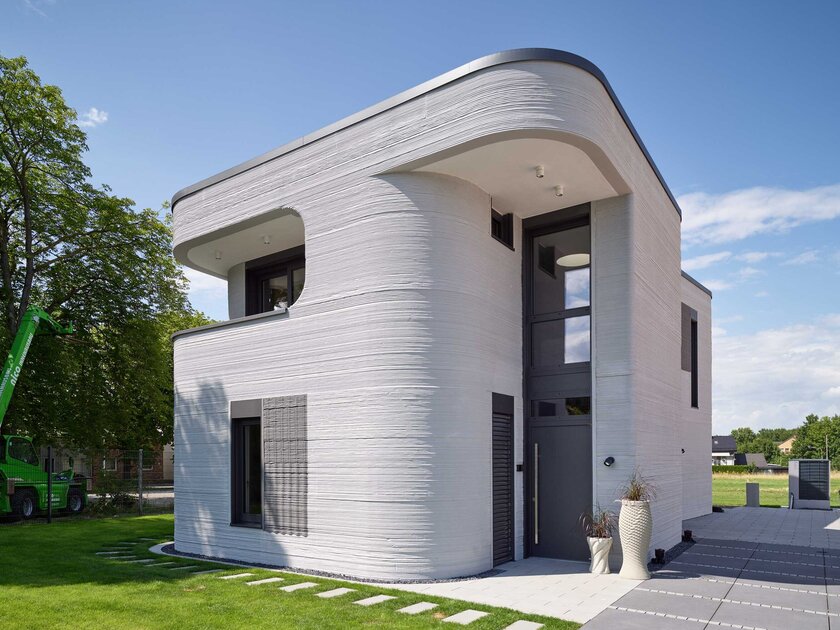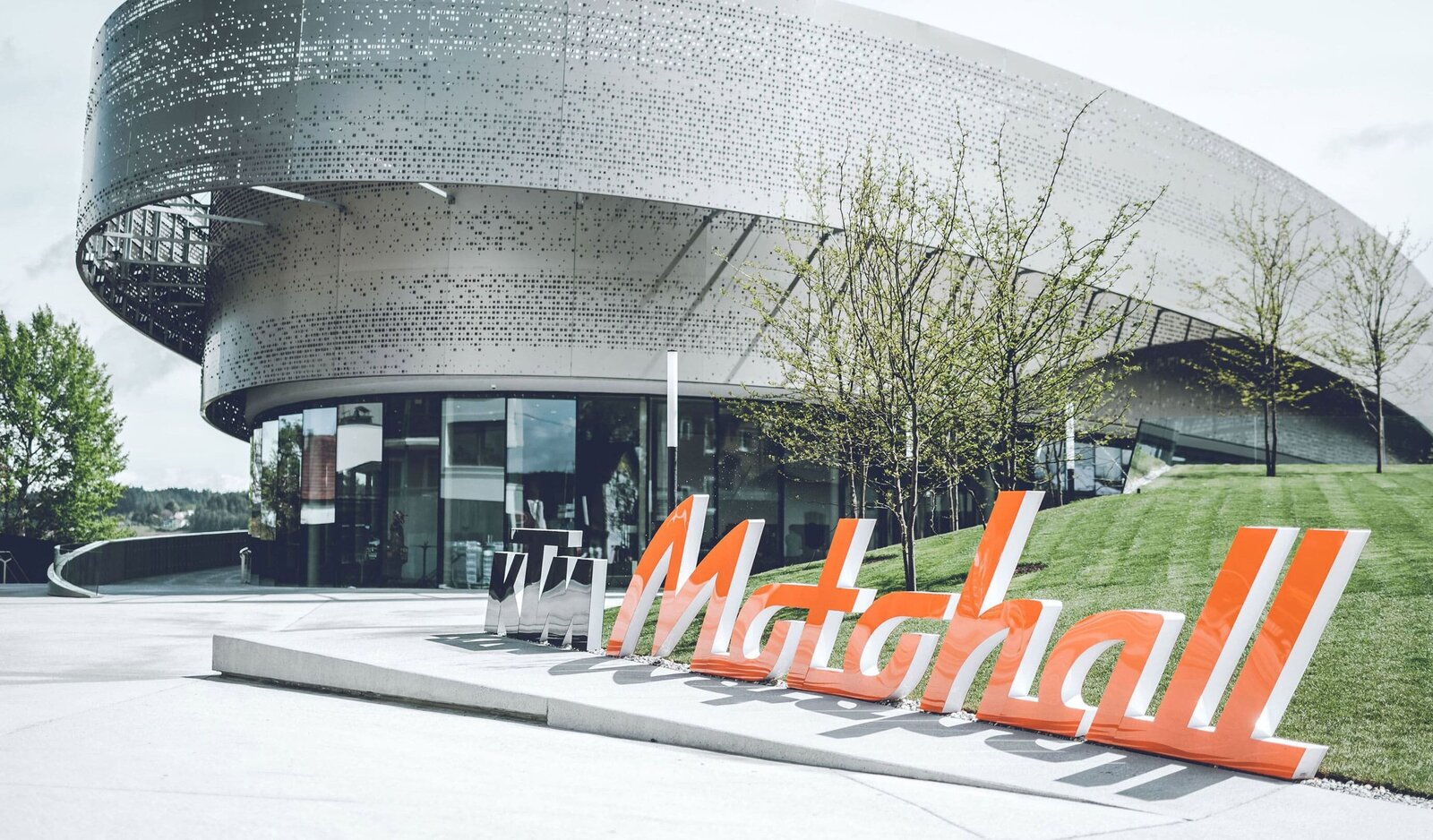The creation of living space is becoming increasingly important. Whether it's detached and semi-detached houses or residential complexes - aquatherm offers individual solutions for every area.
With aquatherm black, we have created an efficient heating and cooling system that not only convinces with architectural design freedom and versatility, but also ensures comfort thanks to radiant heat. The system also shows its advantages in the revitalisation of buildings and can be used with a suspended ceiling of only 4 cm, including plasterboard. You can rely on aquatherm products not only for the heating and cooling of buildings, but also in the areas of drinking water as supply and riser pipes, pipe installations of air conditioning and heating systems, and sprinkler pipe systems.
Place:
Montabaur, Germany
Unusual architecture meets state-of-the-art technology - this is the case with the 44-unit HUF City Living development. The development, which impresses with natural materials, perfect construction and aesthetic transparency, is located in the city centre of Montabaur. Quiet yet centrally located in the middle of the newly developed Aubachviertel, the exclusive residential project with energy standard KfW 55 presents itself.
An important component of this project is the aquatherm black system for surface heating and cooling. The system was used both in the floor and in the ceiling. It ensures the best living conditions and high efficiency.
Application:
Surface heating and cooling
Product:
AQUATHERM BLACK
Award:
BVF Award 2016
Probably the most innovative residential building in Germany at the moment has been built in Beckum, North Rhine-Westphalia. The two-storey single-family house with around 160 square metres of living space, was not built using conventional construction methods but printed by a 3D concrete printer, making it the first of its kind in Germany. The project, which received 200,000 euros in funding from the state of North Rhine-Westphalia as part of its "Innovative Building" support programme, was to be complemented by innovative building technology. Therefore, it was decided to use a special surface heating and cooling system that provides the appropriate air conditioning for the building.
The building was printed by Peri GmbH, who used a gantry printer: the print head moves on three axes on a permanently installed metal frame. The printer was operated by only two people, the print head and the print results were monitored by camera. The printer needed about 5 minutes to print one square metre of wall. The construction of the house consists of three-shell walls that were filled with insulating compound. During the printing process, the printer already took into account the pipes and connections to be laid later. Compared to conventional construction methods, this innovative technology not only saves a considerable amount of time, but also significantly reduces the consumption of resources. For example, the precise placement of the pressurised mortar can reduce the amount of material used for the walls by up to 50 % compared to other solid wall constructions. In addition, this technology opens up greater freedom in building design. The building was planned by MENSE-KORTE ingenieure+architekten from Beckum, and the client is Hous3Druck UG.
Kensington is a special place to live. In the direct vicinity of the famous Kensington Palace and the Royal Albert Hall, the neighbourhood is considered an aristocratic district of London. The well-kept residential landscape with its Victorian-era buildings and facades contains numerous luxury properties, including the newly built apartment complex "21 Young Street" (21youngstreet.com), which was built with the highest quality in mind.
The demolition of a former 1960s multi-storey car park at 21 Young Street provided the client, British residential property company Grainger plc, with a rare opportunity to create a new building on the edge of one of London's oldest squares. The complex was to fit in with the listed residential buildings around Kensington Square. The architects from Assael Architecture Ltd took inspiration from the traditional mansions of Kensington Court and created an elegant brick building that extends from five to eight storeys along Young Street.
The result is a total of 53 luxurious flats and penthouses on around 80,000 square metres, complemented by a gym, library and private cinema. Only the highest quality materials were used, such as Carrara marble in the bathrooms, special woods or exquisite Fortuny fabrics. In collaboration with the jewellery designer Shaun Leane, who is best known for his sculptures designed for the fashion designer Alexander McQueen, filigree metalwork was created on the balustrades and gates: bronze leaves that seem to blow in the wind. Another special feature is the inner courtyard, which can be used for relaxation or business meetings. An underground car park completes the complex.

An impressive building for a very special purpose: the Qatar Charity Residential Tower near Doha provides affordable housing for families in need. The building of Qatar Charity, a humanitarian and developmental non-governmental organization, is also a hub for various social initiatives, for example educational programs or health services for families. We are delighted to be part of this special project! Our aquatherm blue piping system is part of the chilled water system, which cools the building – in an efficient and sustainable way, without any corrosion development in the piping system.

With an impressive gross floor area of 41,258 m², the Marian Tower sets new standards for luxurious, sustainable living spaces. The project includes 187 apartments, 328 parking spaces, shops, a swimming pool and a fitness area – also GSAS-certified. As in the Venice Tower, aquatherm green was used for the reliable supply of drinking water and aquatherm blue for the cooling processes.
The selection of aquatherm blue and aquatherm green for these prestigious projects in Doha demonstrates the outstanding quality and versatility of the products. Whether it is energy-efficient cooling or a hygienically flawless water supply, aquatherm stands for durable, environmentally friendly and low-maintenance solutions.




